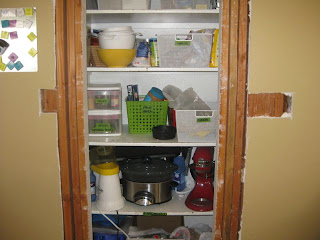Before:
Removed trim
Took out door jamb
Cut back drywall
Made some exploration holes to figure out how to proceed
Cut out what I could
Trimmed the drwall from inside the closet
Made a new header same as the previous one, just a bit longer. Oh, and empty the pantry finally. After I got dust all over everything first. Sometimes I just dive in and can't be bothered with the details.
Patch drwall
Cut back the studs from the floor
And filled in with pieces of plywood...
And extra flooring pieces to bring the height back up. I tried to replace the whole pieces of flooring (tongue and groove laminate) but it was not working. Plan B is to replace the WHOLE kitchen floor with tile. But that isn't happening right now for a variety of reasons. So plan c...
Here are the pullouts I am going to use. Drawers I found at the ReStore for $1 each.
Removed the contact paper, dusted, cleaned, primed them
And then painted with a few coats of top coat---trim color. I am going to replace the contact paper with something else. The drawer bottoms are still tacky from the old contact paper and wouldn't paint well. Perhaps I will modpodge some pretty paper in or something. I don't know yet. Something wipeable.
Finished drwall repairs, and painted walls.
Trimmed the front
To be continued.....

















